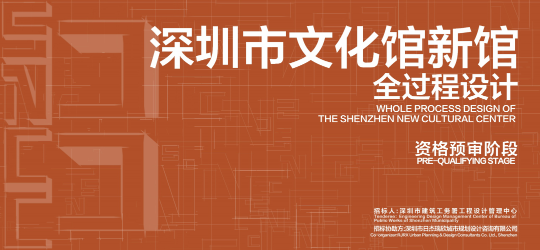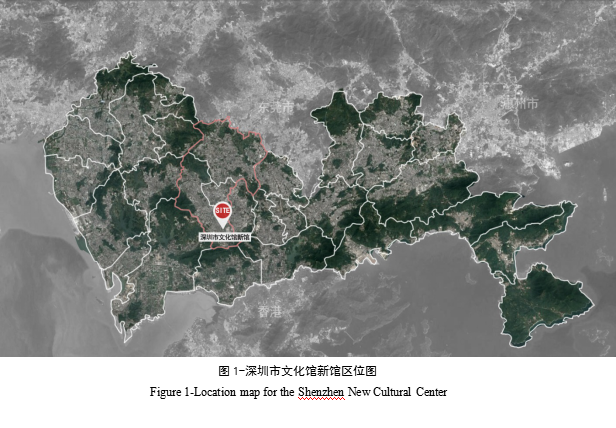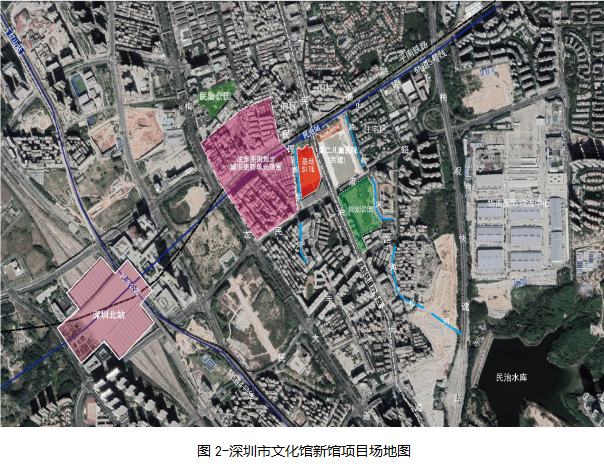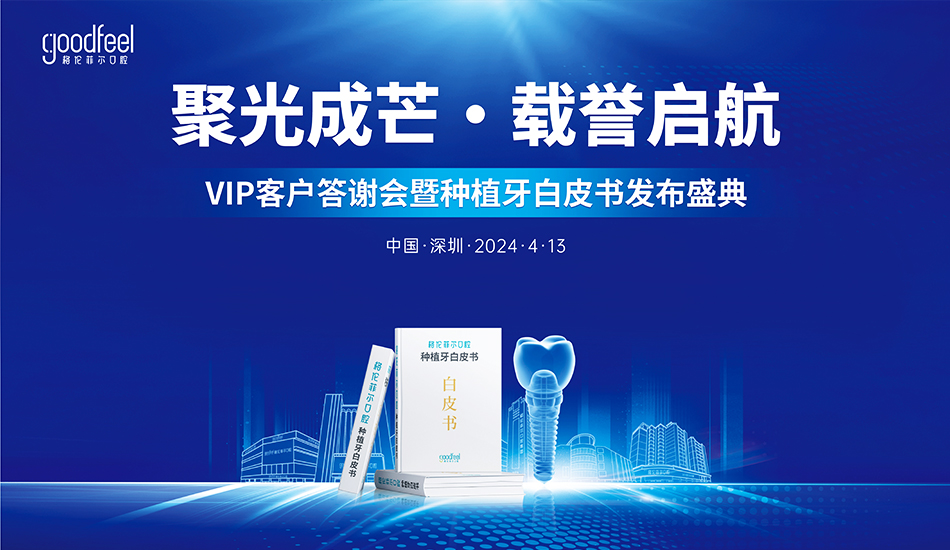招标公告丨深圳市文化馆新馆(原深圳市群众艺术馆新馆)全过程设计

目前,深圳市文化馆新馆(原深圳市群众艺术馆新馆)全过程设计已发布招标公告,现诚邀优秀设计团队参与此次设计投标。
Whole Process Design of the Shenzhen New Cultural Center (Originally Known As Shenzhen New Mass Art Center) is now open for pre-qualification application. Design teams are welcomed to participate in this competition.
公开报名及资格预审日程安排:
Schedule for Open Call and Pre-qualification:
2020.06.16-07.10发布资格预审公告及接受报名
2020.06.16-07.10 Releasing pre-qualification tender announcement, and accepting pre-qualification applications
2020.06.22(17:00前)质疑截止
2020.06.22 (before17:00) Query Deadline
2020.06.28(17:00前)答疑及补遗发布
2020.06.28 (before17:00) Clarification, Amendment and Answering Period Deadline
2020.07.10(15:00前)资格预审申请资料提交截止
2020.07.10 (before15:00) Due date of pre-qualification application documents submission
所有时间均以北京时间为准,招标人保留调整日程安排的权利。
All the time mentioned is Beijing time. The tenderee reserves the right to adjust the schedule.
1.建设背景
Construction Background
在“打造全球区域文化中心城市”和“建设中国特色社会主义先行示范区”的大背景下,我市将公共文化服务发展战略提升到新的高度,出台了《深圳文化创新发展2020(实施方案)》等一系列政策文件,努力建设与现代化国际化创新型城市和国际科技、产业创新中心相匹配的公共文化服务设施。
With the background of"building a global and regional cultural center city" and"building a pilot demonstration area for socialism with Chinese characteristics", Shenzhen has raised its development strategy for public cultural services to a new height and issued a series of policy documents, including Shenzhen Cultural Innovation Development2020 (Implementation Plan), striving to build public cultural service facilities that are compatible with modern, international, and innovative cities and international technological and industrial innovation centers.

现有深圳市文化馆始建于1980年,现场馆设施老化严重,使用功能已难以满足当今公共文化服务发展的要求。为切实满足市民群众日益多样化的公共文化服务需求,市政府拟打造一座市级文化馆新馆以进一步提高我市公共文化服务水平,提升我市公共文化服务品质。
The existing Shenzhen Cultural Center was built back in1980. Its facilities have seriously aged in that time and cannot meet the requirements for developing current public cultural services. To meet the increasingly diverse citizen needs for public cultural services, the municipal government plans to build a new municipal cultural center to further improve the city's public cultural service level and enhance the quality of the city's public cultural service.
2.项目定位
Project Positioning
深圳市文化馆新馆(原深圳市群众艺术馆新馆)项目以“湾区中心、国内标杆”为定位,融教育、交流、培训、表演、展览、文创等功能于一体,是一座覆盖所有群体、所有艺术门类的具有公共公益群众文化服务性质的综合性文化地标建筑。未来深圳市文化馆新馆将被打造成为创新型市民文化艺术培训基地、市民参与体验休闲文艺展演中心、多门类文化艺术共享营、粤港澳大湾区城际文化交流聚集地、全市文化馆联盟数字化网络平台和群众文化艺术骨干创作创意园。
Whole Process Design of the Shenzhen New Cultural Center(originally known as Shenzhen New Mass Art Center)project is advertised as the"Bay Area Center and Domestic Benchmark" and integrates education, communication, training, performances, exhibition, as well as cultural and creative functions. It is a comprehensive cultural landmark that covers all groups and all art styles with a nature for public welfare cultural services. In the future, the Shenzhen New Cultural Center will be built into an innovative civic culture and art training base, a civic experience and cultural and art exhibition center, a multi-category cultural and art exchange camp, an inter-city cultural exchange and gathering spot in the Guangdong-Hong Kong-Macao Greater Bay Area, a digital network platform for the city's cultural museum alliance, and a mass cultural and core art & creativity park.
3.项目概况
Project Introduction
项目用地位于深圳市龙华区民治街道,深圳北站重点发展片区范围内,地处民治大道和民康路两条城市道路交界处西北角;西邻游松河,东邻市第二儿童医院(在建),东南侧规划一处市政公园。项目东北角紧邻现状地铁5号线民治地铁站出口,未来规划地铁22号线与现状地铁5号线将在民治地铁站交汇。
The project is located on Minzhi Street, Longhua District, Shenzhen, also within the key development area of the Shenzhen North Railway Station. It is located at the northwest corner of where Minzhi Avenue and Minkang Road intersect, adjacent to the Yousong River in the west, the Second Children's Hospital in the east (under construction), and a municipal park in the southeast. The northeast corner of the project is close to an exit of the Minzhi Subway Station on Metro Line5. In the future, the planned Metro Line22 and current Metro Line5 will intersect at the Minzhi Metro Station.

项目建设内容主要包含:演艺活动区、交流展示区、辅导培训区、图书阅览区、业务创业区及业务配套和公共服务配套。项目用地面积为31,367.04平方米,总建筑面积约8.3万平方米。
Construction for the project primarily includes a performance art area, exchange exhibition area, counseling and training area, library and reading area, business entrepreneurship area, business support facilities, and public service support facilities. The project covers an area of31,367.04 square meters, with a total construction area of about83,000 square meters.
项目用地建筑退红线要求:满足《深圳市城市规划标准与准则》要求,一级退线>6米,二级退线>9米;北侧地面建筑退法定图则地块边线20米,南侧建筑退法定图则地块边线30米;此外,北侧需同步考虑地下空间与地铁5号线站点的接驳,以及轨道的安全防护。
Building line requirements for the project site: Meeting the requirements of the Shenzhen Urban Planning Standards and Regulations, the setback line of level1 is >6m, of level2 is >9m. The ground building on the north shall be20m away from the plot boundary line in the statutory plan, and the ground building on the south shall be30m away. In addition, the north side should consider the connection between the underground space and the Metro Line5 station, as well as track safety.
4.招标内容
Bidding Content
全过程设计(方案设计、初步设计、施工图设计、竣工图编制、施工配合),包括但不限于如下专业内容:规划、总图、建筑专业、结构专业、电气专业、给排水专业、通风与空调、室内设计、建筑智能化、消防、园林景观、绿色建筑、燃气、电梯、钢结构、幕墙、道路(包括路口开设)、人防、基坑支护、地基处理、用水节水、厨房、BIM设计、海绵城市设计、泛光照明、标识系统、建设用地范围外的管线接入、工业化设计、造价文件(概算编制)、舞台工艺设计、特殊声学装修、声学设计、展陈设计、公交首未站设计等,最终工作内容以招标文件和设计合同为准。
The Whole Process Design (scheme design, preliminary design, construction drawing design, as-built drawing preparation and construction coordination), including but not limited to the following professional contents:
Planning, master plan, architecture, structure, electrical system, plumbing, HVAC, interior design, building information and communication technology, fire protection, landscape, green building, gas, elevators, steel structure, curtain wall, road (including road junction), civil air defense, foundation pit, foundation treatment, water usage and saving, kitchen, BIM design, sponge city design, lighting design, signage system, pipeline access from outside the scope of construction land, industrial design, cost file (budget estimate making) for tendering, stage design, special acoustic decoration, acoustic design, exhibition design, design of bus original and terminal stations, etc.,
The final work content shall be subject to the bidding documents and the design contract.
5.招标程序
Bidding Rules
本项目采用公开招标(资格预审)方式,分为资格预审阶段、方案投标阶段及定标阶段。
Procedure of invitation is adopted Open bidding for this project tender(Pre-qualifications). There are Invitation Stage, Pre-qualifications and Scheme Bidding Stage andCalibrationstage.
5.1.资格预审阶段
Pre-qualifications
由招标人依法组建资格预审评审委员会,对投标申请人所提交的有效资格预审申请文件进行评审,采用记名投票法,确定12家入围投标人(无排序)及2家备选投标人(有排序)。
The tenderee form a pre-qualification review committee in accordance with the law to review valid pre-qualification application documents the bidding applicant submits. It will cast by open ballot and identify12 finalists (unordered) and2 alternatives (ordered).
5.2.方案投标阶段
Scheme Bidding Stage
12家正式投标人提交符合设计任务书要求的成果文件,每家投标人只允许提交一个投标方案。
The12 formal bidders submitsresult documents that meet the requirements for the design assignment, and each bidder is only allowed to submit one bid proposal.
招标人依法组建评标委员会,对投标方案进行评审。评标委员会采用记名投票法,选出5名中标候选人(无排序)进入定标阶段。
The tenderee forms a bid uation committee according to the law to uate bidding plans. The committee adopts an open ballot and elect five candidates (unordered) to advance to the Calibration Phase.
5.3.定标阶段
Calibrationstage
定标方式:一次票决法
Calibration method: One vote
由招标人依法依规组建定标委员会,并从方案评审委员会推荐的5名中标候选人中确定1名中标人。
The tenderee shall establish a bidding committee in accordance with laws and regulations, and one bidder shall be selected from5 winning candidatesrecommended by the program review committee.
6.资格预审报名条件
Pre-Qualification Application Conditions
报名条件
Application conditions
6.1投标申请人须具有国内设计建筑行业(建筑工程)甲级及以上资质。
Bidding applicants must have Grade A or abovequalifications in the domestic design and construction industry (civil engineering)
6.2本项目接受联合体投标,以联合体投标的合作方需符合以下要求:
This project accepts consortium bidding, and the bidding partners in the consortium must meet the following requirements:
(1)联合体成员不得超过2名(含牵头单位)。
No more than2 members in the consortium (including the head unit).
(2)联合体牵头单位须具有国内设计建筑行业(建筑工程)甲级及以上资质。
The leading unit in the consortium must have Grade A or above qualifications in the domestic designand construction industry (civil engineering).
(3)联合体成员不得再单独或以其他名义与其他设计单位组成其他联合体参与报名。
Members of the consortium may not register individually or as part of another consortium.
(4)联合体合作方需签署具法律效用的《联合体协议》,并明确牵头单位,各个设计阶段中双方的分工划分方式和设计费用的分摊比例、分配方式等。
The consortium partners must sign a Consortium Agreementand clarify the head unit, division of labor between the two parties in each design stage, and design cost allocation ratio, distribution method, and other aspects.
6.3本项目不接受个人或个人组合的报名
Individual or teams of individuals will not be accepted
7.设计费
Design Fee
设计费合同价暂定3074万元,包括以下三部分:工程设计费2624万元、优秀方案补偿费410万元和方案优化补偿费40万元(如有)。
The contract price of design fee is tentatively fixed at RMB30.74 million, including the following3 parts: engineering design fee RMB26.24 million, excellent scheme compensation fee RMB4.1 million and scheme optimization compensation fee RMB400,000 (if any).
7.1.工程设计费包括基本设计费、BIM设计费、竣工图编制费三部分;
Engineering design fee includes basic design fee, BIM design fee and as-built drawing preparation fee.
7.2.工程设计费:工程设计费=建筑面积x固定单价,工程设计费投标报价上限315元/平方米(须投标人报价,投标报价不得超上限)。结算时单价不作调整。建筑面积暂按83,290㎡计算,最终以经深圳市发展改革委批复的项目总概算的建筑面积为准,工程设计费暂定价为2624万元。
Engineering design fee: Engineering Design Fee = Construction Area X Fixed Unit Price, and the upper limit of bidding price of engineering design fee is RMB315 per square meter (bidder's quotation is required, bidding quotation shall not exceed the upper limit). The unit price will not be adjusted in settlement. The construction area is temporarily calculated as83,290 square meters, and the final construction area is subject to the result of total project estimate approved by Shenzhen Development and Reform Commission. The project design fee is tentatively priced at RMB26.24 million.
8.信息发布及文件下载
Information Release and File Download
8.1.招标公告及后续答疑、补遗文件的官方发布平台为深圳建设工程交易服务网:
https://www.szjsjy.com.cn:8001/jyw/jyw/zbGongGao_View.do?ggguid=2c9e8ac2726fe2600172b726a27170bb
The bidding announcement and follow-up Q&A and the issuance platform for the addendum documents are the Shenzhen Construction Engineering Transaction Service Network:
https://www.szjsjy.com.cn:8001/jyw/jyw/zbGongGao_View.do?ggguid=2c9e8ac2726fe2600172b726a27170bb
8.2.资格预审文件请自行在“深圳建设工程交易服务网-招标公告”下载。
Download the Pre-Qualification Document from the Tender Announcement Section of Shenzhen Construction Project Transaction Service Website.
8.3.根据深圳建设工程交易服务系统后续程序的管理要求,建议投标申请人(包括联合体牵头单位、联合体成员单位)提前办理网上企业信息登记。未提前办理登记的,资格预审结束后,所有报名单位需及时办理企业信息登记,上述单位须无条件配合。录入公司名称时请注意需与营业执照名称保持完全一致,包括大小写、空格等。
According to management requirements for follow-up procedures of the Shenzhen Engineering Transaction Service System, it is recommended the bidding applicants (including the consortium lead unit and consortium member unit) proceed through the online enterprise information registration in advance. If the registration is not done in advance, after pre-qualification is over, All units need to promptly proceed with the enterprise information registration. These units must cooperate unconditionally. When entering the company name, please note that it must be consistent with the name on the business license, including upper and lower case, spaces, etc.
9.组织机构
Tenderee and Co-Organizer
招标人:深圳市建筑工务署工程设计管理中心
Tenderee: Engineering Design Management Center of Bureau of Public Works of Shenzhen Municipality
招标协助方:深圳市日杰瑞欣城市规划设计咨询有限公司
Co-organizer: RJRX Urban Planning & Design Consultants Co. Ltd., Shenzhen
咨询邮箱:szccproject@szrjrx.com
Enquiry Email: szccproject@szrjrx.com
咨询联系人
Contacts:
赵工:+86-0755-88134360(北京时间周一至周五9:00-12:00,14:00-18:00)
Zhao Gong: +86-0755-88134360 (9:00-12:00,14:00-18:00, Monday to Friday, Beijing Time)
李小姐:+86-13632658134(北京时间周一至周五9:00-12:00,14:00-18:00)
Ms. Li:+8613632658134 (9:00-12:00,14:00-18:00, Monday to Friday, Beijing Time)
张小姐:+86-15994775957(北京时间周一至周五9:00-12:00,14:00-18:00)
Ms. Zhang:+8615994775957 (9:00-12:00,14:00-18:00, Monday to Friday, Beijing Time)
特别提示:
Special remind:
1.本公告文件所有条款释义以中文为准,解释权属于招标人。一切项目信息以深圳建设工程交易服务网发布的为准。
1.The interpretation of all terms in this announcement document shall prevail in the Chinese, and the right of interpretation shall remain with the tenderee. All project information is subject to the Shenzhen Construction Engineering Transaction Service Website.
2.所有时间均以北京时间为准,招标人保留调整日程安排的权利。
2.All the time mentioned is Beijing time. The tenderee reserves the right to adjust the schedule.
本文网址:http://shenzhanco.com/news/4727.html
声明:本站原创/投稿文章所有权归乐活深圳所有,转载务必注明来源;文章仅代表原作者观点,不代表乐活深圳立场;如有侵权、违规,可直接反馈本站,我们将会作删除处理。
网友评价

来自浙江省平湖市的热心网友评价:
飘过
 771
771

来自山东省济宁市的热心网友评价:
已珍藏
 771
771

来自湖北省襄阳市的热心网友评价:
转发了!
 771
771

来自湖北省仙桃市的热心网友评价:
人才
 771
771

来自广东省江门市的热心网友评价:
小编太人才了
 771
771
房产家居
更多>>-

家居小装修(家居店面装修)
2022-02-03
-

北京:垃圾分类督导员值守督导率需强化
2020-08-24
-

盐田第一个棚改项目开拆力争年底动工2024年交房
2020-08-23
-

龙岗推三宗地建高标准厂房已遴选9家高科技企业入驻
2020-08-23
-

盐田第一个棚改项目迎来“首拆”建成后还将提供约1000套人才住房
2020-08-23









